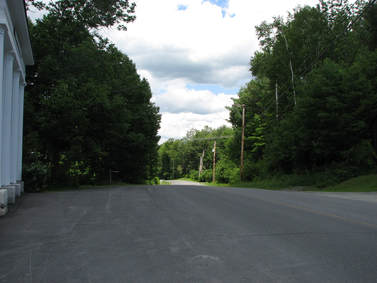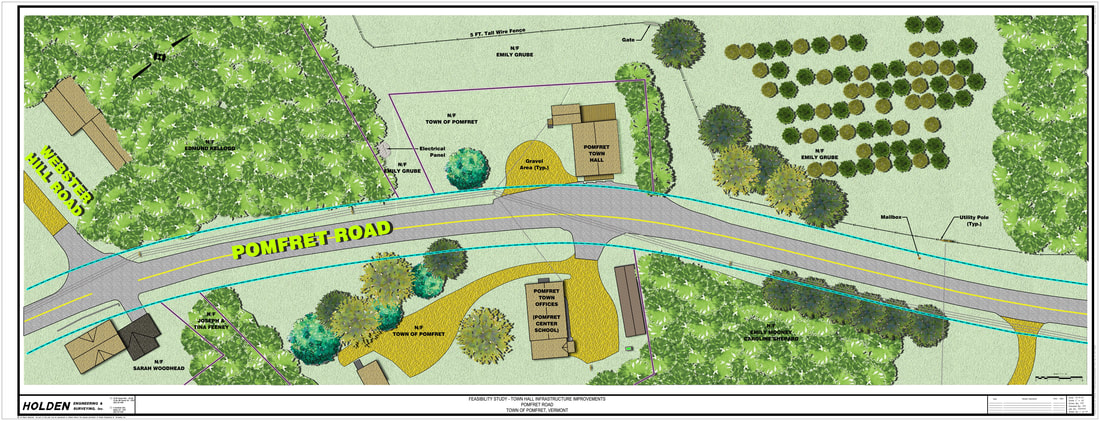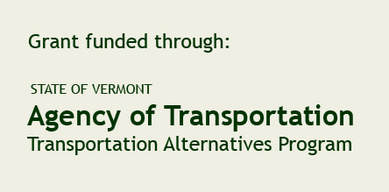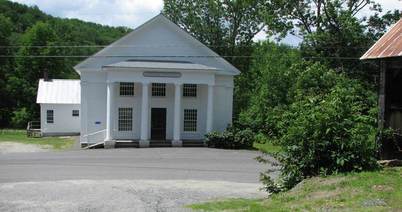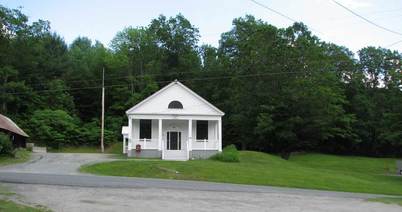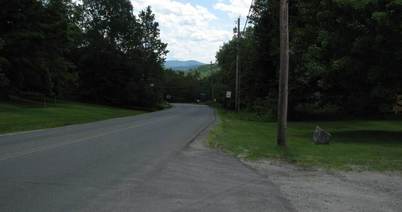Overview - Pomfret Road Scoping Study |
Project Background
The Pomfret Town Office and Town Hall are located across from one another at 5218 Pomfret Road - a Class 2 Town Highway. Both are historic structures and serve as a focal point for Pomfret’s community and municipal governance. The Annual Town meeting, Regular and Special Selectboard meetings, and other civic engagements are held at these facilities.
Currently there is no outdoor lighting at the complex and the building structures are not Americans with Disabilities Act (ADA) compliant. During town meetings, there are frequent pedestrian street crossings with no traffic calming equipment or infrastructure in place, nor are there accommodations made for foot traffic. The desire to fix and improve the Town Office and Town Hall with such infrastructure has often been expressed by the Pomfret Selectboard and members of the community at Selectboard meetings and other public gatherings. Such work is consistent also with the Pomfret Town Plan’s stated goals/recommendations. A scoping study is needed to determine exactly what infrastructure is necessary at the municipal complex, the costs involved, and to identify such a project’s potential impact on the surrounding environment.
The Pomfret Town Office and Town Hall are located across from one another at 5218 Pomfret Road - a Class 2 Town Highway. Both are historic structures and serve as a focal point for Pomfret’s community and municipal governance. The Annual Town meeting, Regular and Special Selectboard meetings, and other civic engagements are held at these facilities.
Currently there is no outdoor lighting at the complex and the building structures are not Americans with Disabilities Act (ADA) compliant. During town meetings, there are frequent pedestrian street crossings with no traffic calming equipment or infrastructure in place, nor are there accommodations made for foot traffic. The desire to fix and improve the Town Office and Town Hall with such infrastructure has often been expressed by the Pomfret Selectboard and members of the community at Selectboard meetings and other public gatherings. Such work is consistent also with the Pomfret Town Plan’s stated goals/recommendations. A scoping study is needed to determine exactly what infrastructure is necessary at the municipal complex, the costs involved, and to identify such a project’s potential impact on the surrounding environment.
Scoping Study Objective
The objective of this scoping study project is to further the Town’s goals of planning for the improvements in infrastructure and safety for the Town Offices and Town Hall. The proposed improvements will provide functional access, which will include ADA compliance to visitors while maintaining the aesthetic character of the project area.
The objective of this scoping study project is to further the Town’s goals of planning for the improvements in infrastructure and safety for the Town Offices and Town Hall. The proposed improvements will provide functional access, which will include ADA compliance to visitors while maintaining the aesthetic character of the project area.
|
The scoping study will provide recommendations for improvements that will create safe crossing zones that alert travelers passing through the area to recognize that there are multiple modes of travel interacting with one another. This study will map out the steps needed to meet the Town’s needs for pedestrian safety and infrastructure improvements without taking away from the already present scenic area. This is accomplished through high sensitivity to property frontages, with a mindset to minimize impacts and preserve as many existing features (such as landscaping & mature trees) as possible. Additionally, stormwater runoff will be evaluated to ensure that drainage from the project is properly routed to avoid adverse effects.
Travel Speeds, and Driver Awareness The site distance from the Town Office driveway is limited, particularly to the south which creates a situation where pedestrians are relying on motorist from the south to see them and slow down or stop in a less than optimal distance. In addition to a crosswalk, pedestrian signals placed well in advance of the project area, pavement markings, and traffic calming techniques may be warranted here to enhance driver awareness of traffic entering/exiting the project site, as well as pedestrians. HOLDEN recommendations will evaluate traffic movements, patterns, and sight lines in this area. |
Crosswalk
Positioning, width, and surface treatment will be evaluated for the proposed crosswalk location of this project. Appropriate signing and crosswalk awareness devices may be added to help improve safety for all pedestrians using the proposed sidewalk system. Of course, the crosswalk will be ADA compliant and will need to be coordinated with and approved by the Town and VTrans.
Roadway Signage
Presently there is no existing signage at the proposed intersection crossing or in the surrounding area. HOLDEN will review and develop recommendations for signage related to pedestrian and vehicular traffic. Additional pavement markings, signage, and other alternatives should be considered to better alert drivers and enhance driver awareness of pedestrians, bicycles, and entering/exiting traffic from Town office and Town Hall.
Underground Utilities
The Town is interested in installing lighting throughout the project which will be evaluated after all utilities have been identified. Recommendations will try to utilize current utility locations to meet this request. Special care will also be taken in developing recommendations that preserve mature trees and other landscaping features that enhance the character of the area.
ADA Compliance Requirements
Throughout the study area, HOLDEN will ensure that design alternatives meet the Americans with Disabilities Act (ADA) Accessibility Guidelines and other applicable State and Federal requirements. Alternatives will include ADA compliant ramps with truncated domes and a crosswalk.
Local Concerns Meetings and the Public Participation Process
HOLDEN will organize and moderate a local concerns meeting(s) with Town representatives and State officials and the public to develop a clear understanding of the project goals, objectives and concerns. Oftentimes there are multiple meetings and extra coordination required if an abutter or Town resident is not able to attend the meeting date. HOLDEN will work with the Town to disseminate information and record the concerns to help accommodate those individuals.
HOLDEN will prepare an alternatives matrix to include:
Identifying Natural and Cultural Resource Constraints and Permitting Requirements
While developing the scoping study, HOLDEN will also:
Positioning, width, and surface treatment will be evaluated for the proposed crosswalk location of this project. Appropriate signing and crosswalk awareness devices may be added to help improve safety for all pedestrians using the proposed sidewalk system. Of course, the crosswalk will be ADA compliant and will need to be coordinated with and approved by the Town and VTrans.
Roadway Signage
Presently there is no existing signage at the proposed intersection crossing or in the surrounding area. HOLDEN will review and develop recommendations for signage related to pedestrian and vehicular traffic. Additional pavement markings, signage, and other alternatives should be considered to better alert drivers and enhance driver awareness of pedestrians, bicycles, and entering/exiting traffic from Town office and Town Hall.
Underground Utilities
The Town is interested in installing lighting throughout the project which will be evaluated after all utilities have been identified. Recommendations will try to utilize current utility locations to meet this request. Special care will also be taken in developing recommendations that preserve mature trees and other landscaping features that enhance the character of the area.
ADA Compliance Requirements
Throughout the study area, HOLDEN will ensure that design alternatives meet the Americans with Disabilities Act (ADA) Accessibility Guidelines and other applicable State and Federal requirements. Alternatives will include ADA compliant ramps with truncated domes and a crosswalk.
Local Concerns Meetings and the Public Participation Process
HOLDEN will organize and moderate a local concerns meeting(s) with Town representatives and State officials and the public to develop a clear understanding of the project goals, objectives and concerns. Oftentimes there are multiple meetings and extra coordination required if an abutter or Town resident is not able to attend the meeting date. HOLDEN will work with the Town to disseminate information and record the concerns to help accommodate those individuals.
HOLDEN will prepare an alternatives matrix to include:
- Resource impacts
- Utility impacts
- Ability to meet the project purpose and need
- Estimated costs for each segment and each alternative in that segment
- Costs should also include maintenance of the proposed project
- Conduct a public informational meeting to present alternatives
Identifying Natural and Cultural Resource Constraints and Permitting Requirements
While developing the scoping study, HOLDEN will also:
- Review natural and cultural resource issues including wetlands, surface waters, flora/fauna, endangered species, storm water, hazardous material sites, forest land, historic, archaeological and architectural resources, 4(f) and 6(f) public lands, and agricultural lands.
- Identify potential impacts on these resources and permitting requirements. Include documentation from appropriate state and federal agencies.
- Identify any permits that will likely be needed for the project incl. erosion prevention and sediment control.
- Review of Historic and Archaeological resources by qualified experts
- Coordinate closely with NH DES and the local conservation commission for any other additional permitting requirements.

